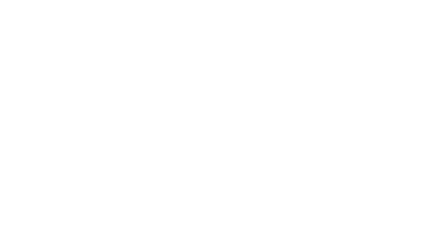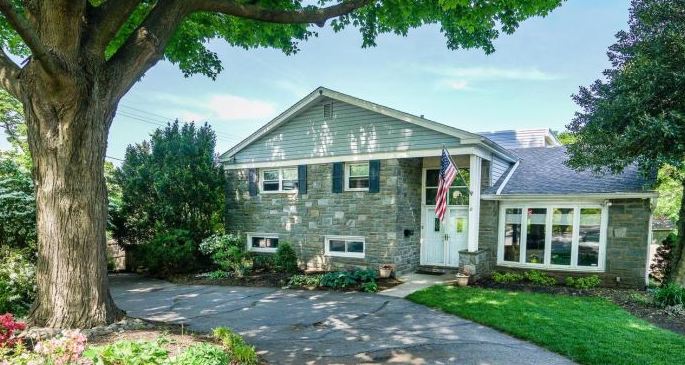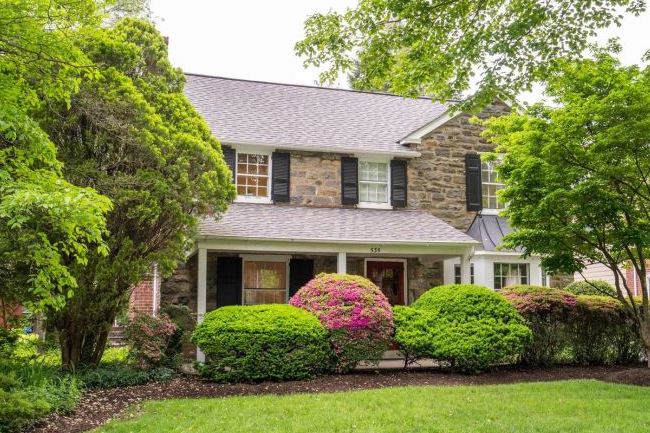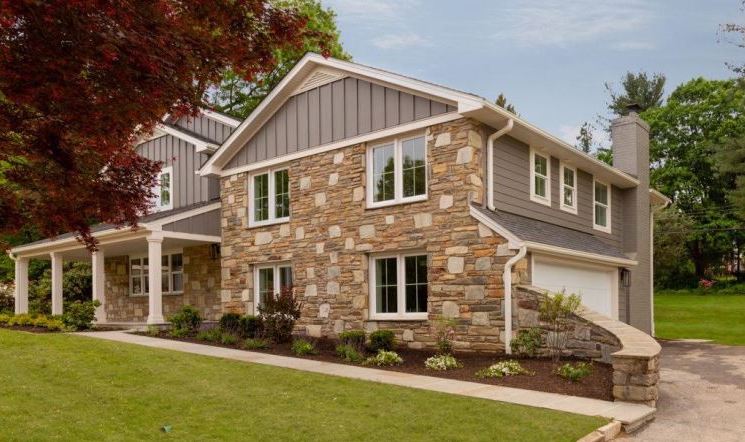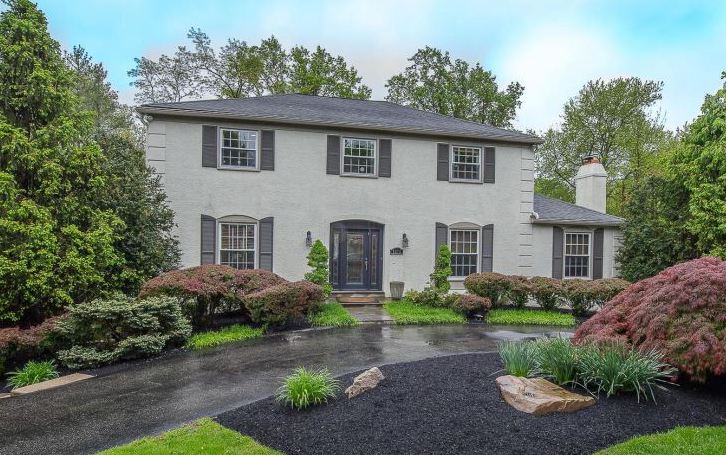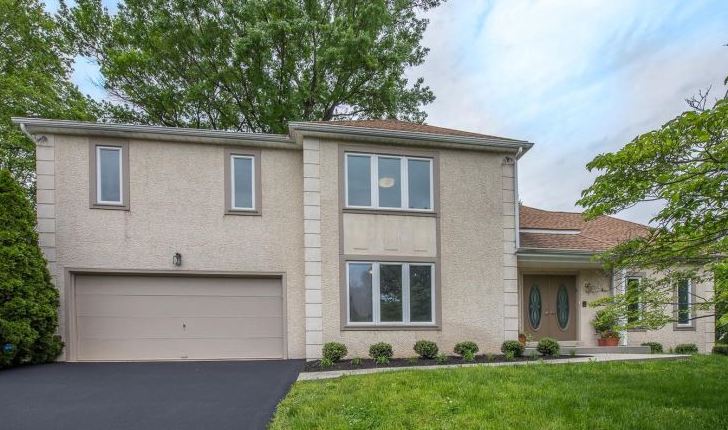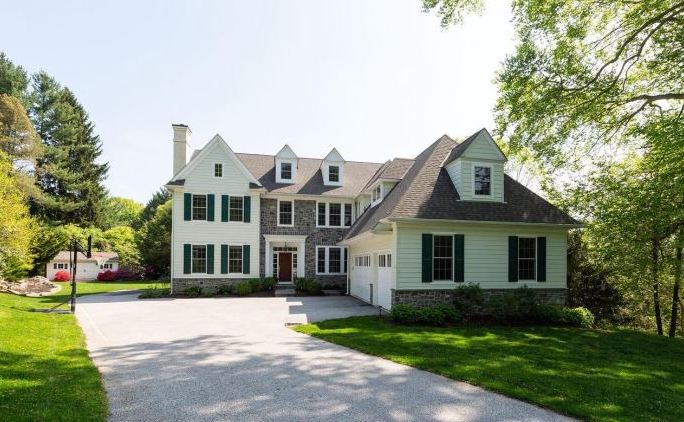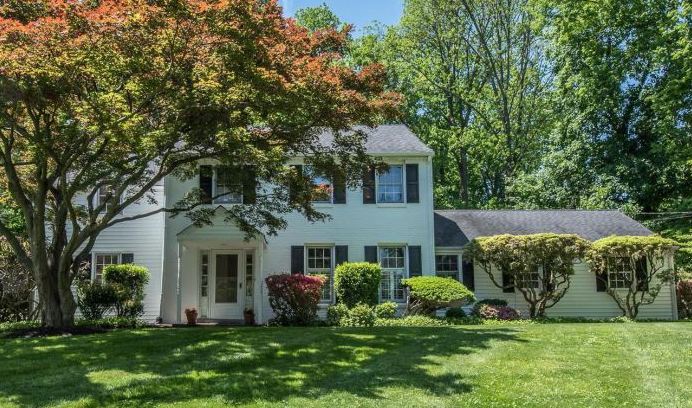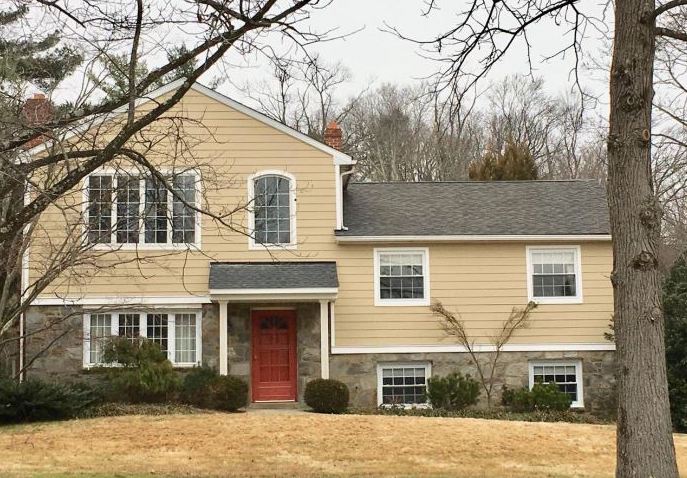Cindy Ridgway's New Listing Tour in and around the Lower Merion School District - Mid May, 20195/17/2019
The market keeps moving at its typical breakneck Spring pace, with new homes hitting the market every week. Cindy had her hands especially full, helping clients this week, but still managed to squeeze in a few peeks at new listing that hit in and around the Lower Merion School District. Here are some of her notes: Cindy's tour last week started with this 3646 sq ft, 5 bed/2.1 bath split- level, listed for $598K. It's in Bala's College Park neighborhood, not far from Cynwyd Elementary and Bala Cynwyd Middle School. The updated kitchen has granite and stainless. Other updates include a new roof, many new windows and doors, and two renovated bathrooms with heated floors. See more at 21 W Dartmouth Rd, Bala Cynwyd. Merion Park is the Merion Station neighborhood wrapped around the General Wayne Park. That's where Cindy toured this 2140 sq ft, 3 bed/2.1 bath stone colonial, listed for $629,500. The park is just a block away, but the outside space on the property is nice as well, with a back patio and a pretty, well-landscaped back yard. The updated eat-in kitchen has white cabinets, granite countertops, and stainless appliances, including a double-oven. There's a walk-up attic for storage and a partially finished basement. See the rest at: 536 Prescott Rd, Merion Station. In Penn Valley, this split level home was renovated into a transformed 5108 sq ft, 5 bed/4.2 bath. It was listed at $1.495M, and has already gone under agreement. The modern white and grey kitchen has a big center island with a sink and dishwasher, quartz countertops, and stainless appliances, including a wine fridge. Three of the bedrooms have walk-in closets and gorgeous new en-suite baths. See all this and everything else you missed at: 420 Fawn Hill Ln, Penn Valley. The next Penn Valley home Cindy toured was this 3482 sq ft, 4 bed/3.1 bath, listed for $775K. It sits on almost half an acre in the neighborhood between Welsh Valley Middle School and Rolling Hill Park. The updated kitchen has wood floors, white cabinets, stainless appliances and granite counters. An extra bed and bath on the finished, walk-out lower level gives new owners the flexibility for a variety of semi-private living situations, for guests, in-laws, or au pair. See for yourself at: 1315 Bobarn Dr, Penn Valley. In Wynnewood's Indian Creek neighborhood, Cindy toured this 2602 sq ft, 4 bed/3.1 bath contemporary style home, listed for $750K. The eat-in kitchen has granite and stainless, with a dual-sink center island, and plenty of storage. The adjacent breakfast area has high ceilings with skylights. Laundry is on the main floor, but there is a full finished basement. The master suite has a large, custom walk-in closet. See the whole photo gallery and more details at 526 Foxglove Ln, Wynnewood. Next up, in Bryn Mawr, was this 5586 Sq ft. 5 bed/4.2 bath center hall colonial, listed for $1.595M. At just seven years old, this house is just a pup by Main Line standards, and everything inside still looks modern and new. The kitchen is big and gorgeous, with all the features you'd want and expect at this price point. The master has a sitting room, two walk-in closets, and a luxurious ensuite bath. If the house doesn't feel quite big enough yet, consider the possibilities in the 2400 usable sq ft in the unfinished walkout basement that has been plumbed for a bathroom. Check it out at: 799 Woodlea Rd, Bryn Mawr. In a Villanova neighborhood, not far from Harriton High School, Cindy toured this 2254 sq ft, 4 bed/2.1 bath center hall brick colonial, that was listed for $610K and has since gone under contract. The .69 acre property has a big landscaped backyard with a paver patio. The master has his and her closets, and a recently remodeled master bath with deluxe stall shower and granite vanity. You may have missed out on this one, but you can see the rest at: 2223 N. Stoneridge Ln, Villanova. This last home, also in Villanova, is a 4764 sq ft, 3 bed/4.1 bath, expanded split-level. Listed for $750K, the home sits on a .62 acre lot that borders a 4+acre wooded property. The lower level, with its own entrance, full sized bath (new 2015) and laundry room, has possibilities for an office or bedroom suite for an au pair, in-laws or guests. It also has a driveway and detached two-car garage. See more at: 1541 Willowbrook Ln, Villanova.
Comments are closed.
|
Categories
All
|
- Home
- Contact
- Testimonials
-
Listings
- 5 Hempstead Rd
- 323 Grayling Ave
- 114 Merion Ave
- 207-209 Wayne Ave
- 511 Kenilworth Rd
- 509 Kenilworth Rd
- 525 Broad Acres Rd
- 115 Winchester Rd
- 115 Glenwood Rd
- 139 Powell Rd
- 249 Iona Ave
- Merion Station 2023
-
Previous Listings
>
- 637 S. Bowman
- 40 Derwen Rd
- 233 Marlboro Rd
- 932 Clover Hill
- 504 Brookhurst
- 2729 Oakford Rd
- 222 E Montgomery
- 320 Winding Way
- 208 Jefferson Rd
- 401 Baird
- 123 Glenwood
- 127 Chestnut
- 53 Schiller Ave
- 101 Conway Ave
- 314 Grayling Ave
- 29 Hansen Court
- 311 Gypsy Ln
- 8 Brynwood Manor
- 507 Baird Rd
- 223 Valley Rd
- 17 Shirley Road, Narberth
- 3 Narwyn Ln, Narberth
- 405 Merwyn Rd
- 208 Woodbine Ave, Narberth
- 225 Marlboro Rd, Ardmore
- 112 Elmwood Ave
- 262 Barwynne Rd
- 526 Dudley Ave
- 120 Merbrook lane
- 219 Conway Ave
- 19 Woodside
- 105 Price Ave
- 225 Iona
- 381 E. Montgomery
- 503 Valley View
- 509 Monroe
- 123 Elmwood
- 157 Merion
- 9 Chestnut
- 311 Gypsy Lane
- 225 Price
- More
4 E. Montgomery Ave, Ardmore, PA 19003
610.822.3356 (office)
610.822.3356 (office)
site search:
Want to get a copy of our monthly newsletter with Narberth and Lower Merion news and events? Sign up here.
