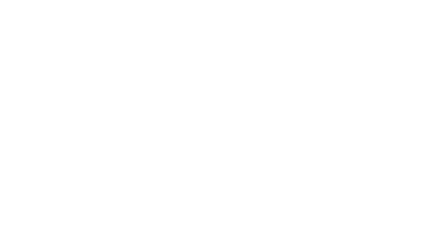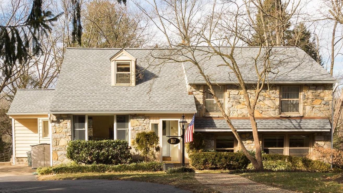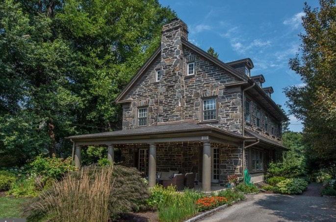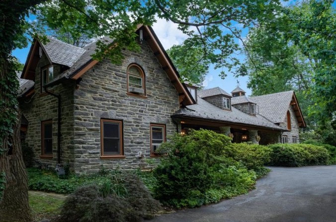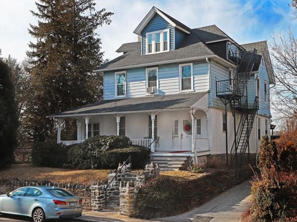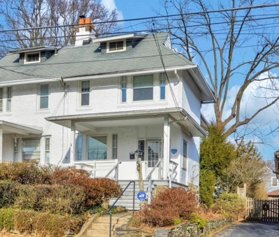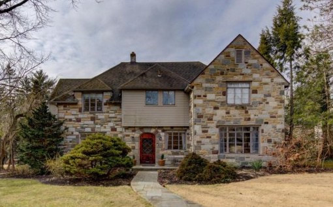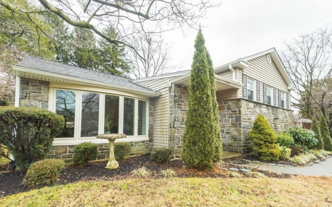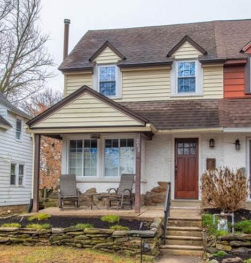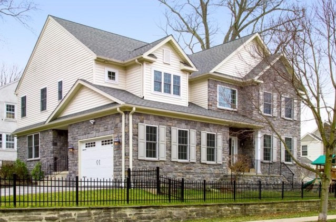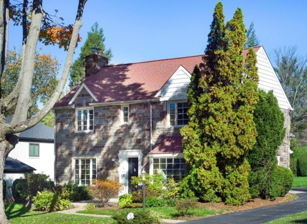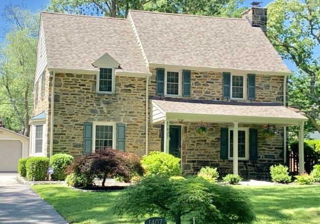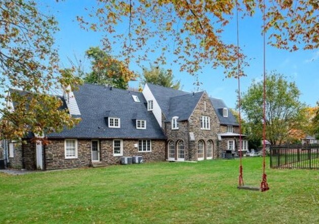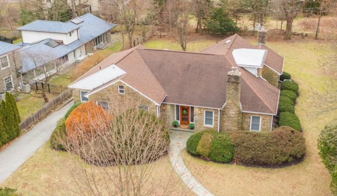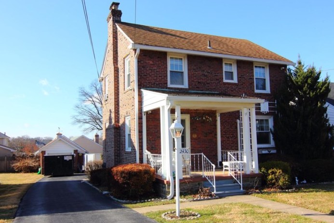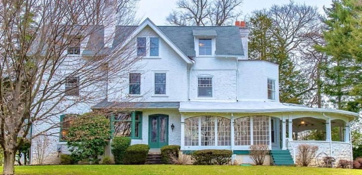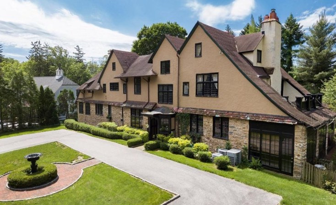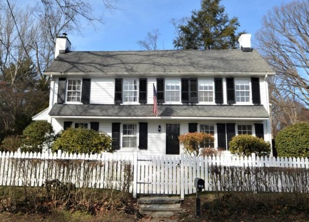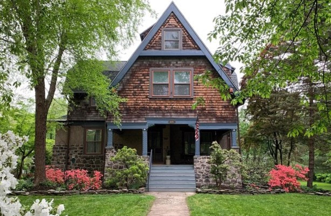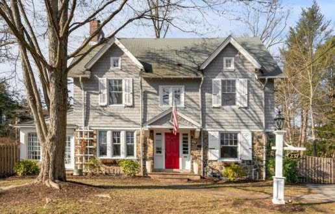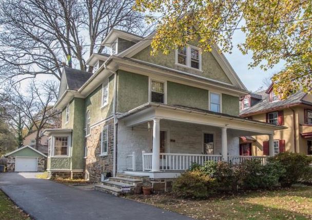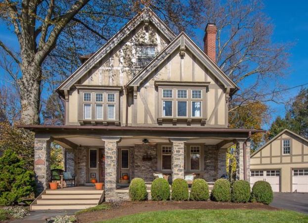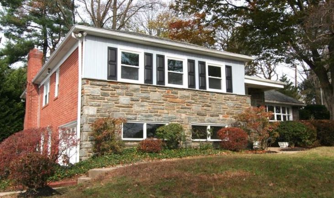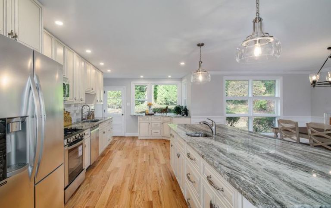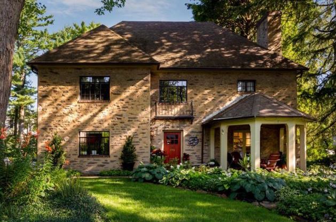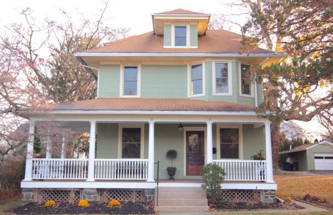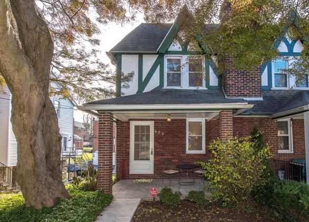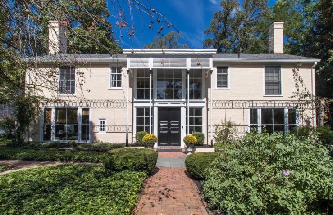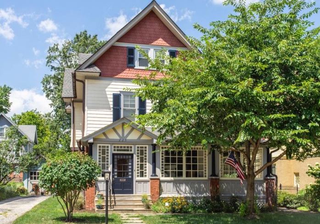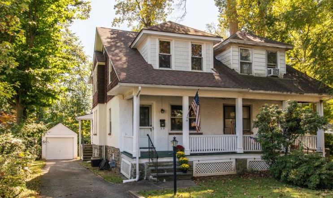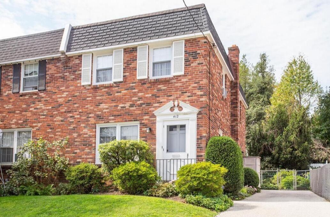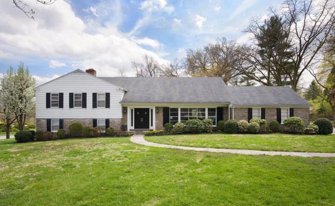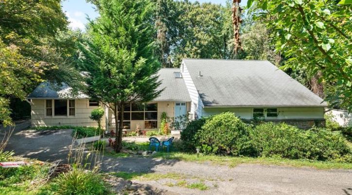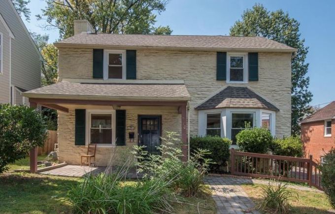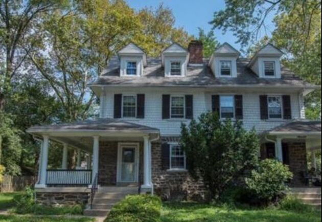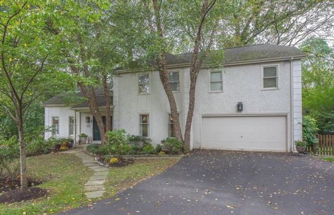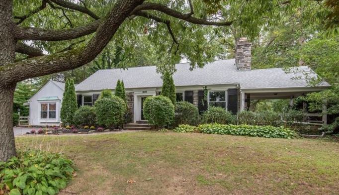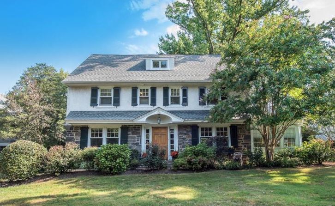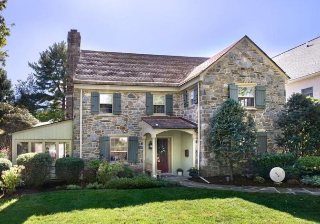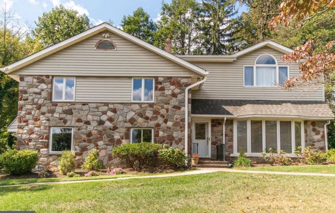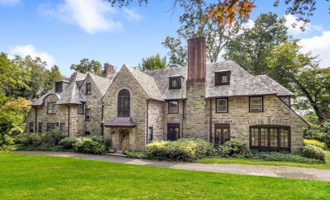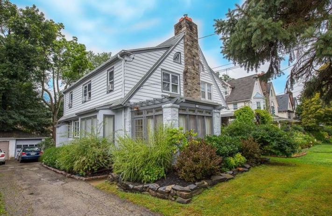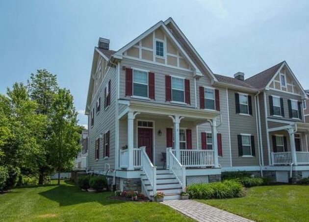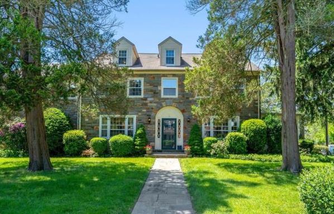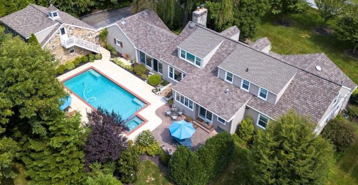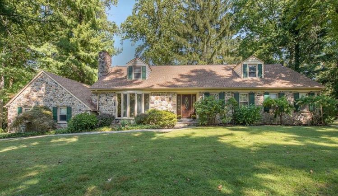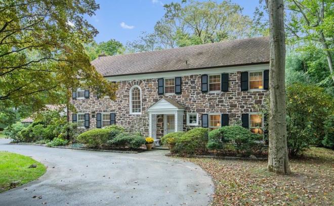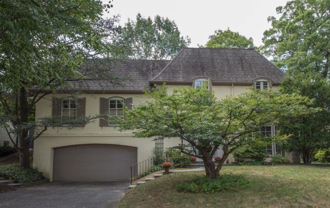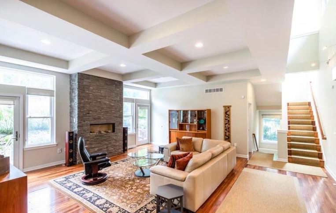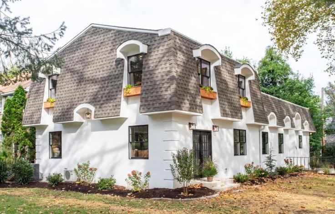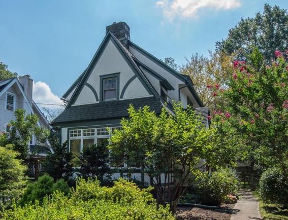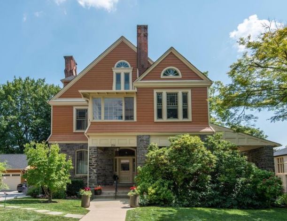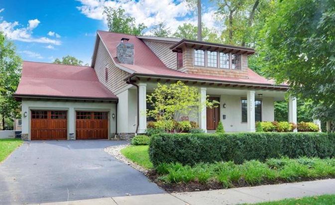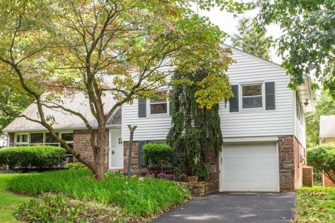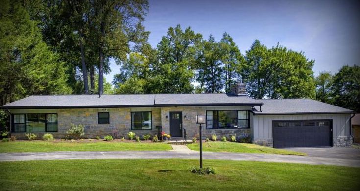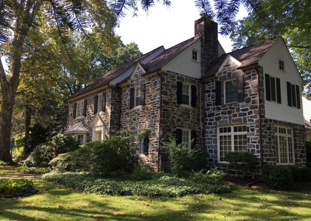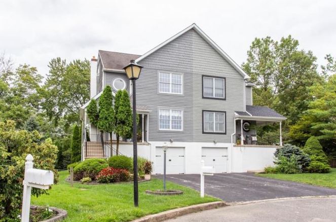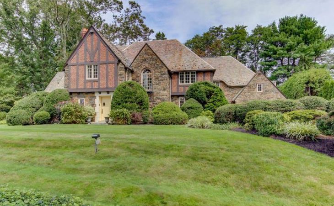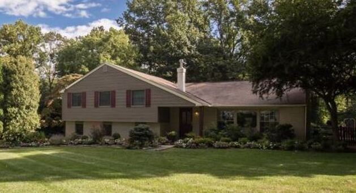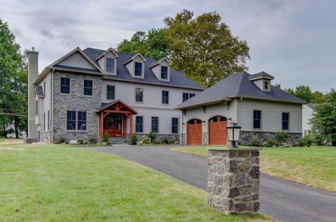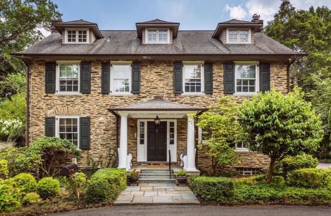|
The unseasonably warm weather seems to be accelerating buyers' calendars and launching the Spring market right in the middle of Groundhog and Superbowl season! Well-priced homes in popular neighborhoods are all drawing attention. The ones marketed by skilled agents, with local ties and experience, are experiencing this even more so, often drawing feeding-frenzies of competing buyers. The best agent-listed properties have been pushing asking prices and leave nothing on the table in these multiple offer scenarios. Do yourself a favor if you're looking to buy - get an agent who knows your target school district, target neighborhoods, and even the streets you prefer. If you don't have one, in a fast-moving market like this, you'll likely be watching the buyers who do, get the houses you want. If you're selling, get an experienced agent to make sure you generate maximum attention, properly manage the interest, channel the activity into strong offers, and guide you through inspections to maximize your bottom line when the sale is complete. Here are notes on nineteen of the homes Cindy toured recently. Some of these were broker open houses, and some were homes she toured with clients. As you'll see, many of them are already under agreement - so if you see something you like, don't hesitate to investigate. And if you want help finding something specific, reach out to [email protected], and have her set up an automatic search for you. That way you'll get alerts when new stuff hits. First up, on a third of an acre, in a Bala cul-de-sac, is this 2691 sq ft, 3 bed/3.1 bath split level. It was listed for $619,900, but is already listed as "sale pending". The kitchen has stainless appliances and quartz countertops, with a middle island. The ground level family room has a Murphy bed and an adjoining half-bath. An updated master bath has heated floors and an oversized walk-in shower. The family member looking for privacy will love the third-floor bedroom with built-ins and it's own full bath. See more at 107 W Rock Hill Rd, Bala Cynwyd. Also in Bala, close to the Cynwyd Trail, Cindy toured this 5346 sq ft, 6 bed/4.1 bath center-hall stone Colonial, listed for $1.225M. The home is full of classic touches like crown molding, original hardwood floors, built-ins, and deep-silled windows. The modern white kitchen has granite and stainless, double ovens and double sinks, a big center island and terra cotta floors. The light-filled family room has beautiful windows and high ceilings, with exposed beams. See the rest of 315 Bala Ave, Bala Cynwyd. Next up was this 3625 sq ft, 4 bed/2.1 bath carriage house on 1.89 acres backing up to the Merion Tribute House in Merion Station. It came on the market with a list price of $1.1M, but is now listed as "active under contract". So you can still see it, but they're working with an existing offer. It has a beautiful stone exterior, and the inside looks freshly painted. The kitchen has a modern look, with porthole doors, peninsula cooktop, and stainless appliances. An unfinished "hayloft" may have potential to be renovated as a master suite with high ceilings and exposed beams. See for yourself at: 354 Baird Rd, Merion Station. You can't get much closer to Narberth Borough's popular downtown than this Narberth Victorian. It's a 2866 sq ft, 5 bed/4 bath that's currently configured as a 4-unit residence, each with separate utilities. The owners lived on the first floor, renting two apartments on the second floor, and one on the third. All three rentals are currently occupied, and the home was offered at a list price of $699K. Like the last couple of homes mentioned, this one has already gone under agreement. See the rest at: 102 Grayling Ave, Narberth. Just a couple blocks from Narberth Borough's Montgomery Avenue border is this 1270 sq ft, 3 bed/1 bath Penn Valley twin, listed for $275K. The price is low for a home this close to the Borough because, according to the listing, it "reflects the need for substantial updating". Buyers who are looking to put their own stamp on a property will like the location, front porch, brick fireplace, and flat back yard. See the rest of the photos and details at: 428 Brookhurst Ave, Narberth. Wynnewood stretches for quite a bit across Lower Merion Township, with many distinct and very different neighborhoods. Cindy toured through several of these neighborhoods in the past few weeks, starting with this 3978 sq ft, 4 bed/3.1 bath in Wynnewood's Penn Wynne section, listed for $799K. It sits on more than a third of an acre, a short walk from both Penn Wynne Park and Penn Wynne Elementary. It has an attached garage with lower level access, an updated kitchen, and central AC. See more at: 218 Lloyd Lane, Wynnewood. In that same neighborhood, on a quarter-acre lot, a little closer to Penn Wynne Park, Cindy toured this 2892 sq ft, 5 bed/3.1 bath split level, listed for $593K. An eat-in kitchen has white cabinets, counters and appliances, with a stainless fridge. The walk-out finished basement has everything you need to make it an in-law or au-pair suite, with a bedroom and full bath and living space with a fireplace, in addition to laundry and a half bath. Check it out for yourself at: 260 Wiltshire Rd, Wynnewood. On the other side of Penn Wynne Elementary is this 1056 sq ft, 3 bed/1.1 bath twin, listed for $315K. Upgrades include a white, updated kitchen with stainless appliances, new recessed lighting throughout, a new stone and mantel fireplace, a new boiler, and a new hot water heater. The walk-out lower level has entertainment space, laundry, and a bedroom. 260 Henley Rd, Wynnewood. In one of Wynnewood's Haverford Township neighborhoods, Cindy toured this 2597 sq ft, 4 bed/2.1 bath Colonial, listed for $725K. Built in 2014, it's practically new by Main Line standards. The feature-laden master bedroom suite clicks all the boxes, with its high tray ceilings, twin walk-in closets, and luxurious bath, complete with soaking tub and large stall shower. It's already under contract, but you can see more photos and details at: 1001 Hampstead Rd, Wynnewood. In a popular Wynnewood neighborhood surrounding South Ardmore Park, Cindy toured this 2607 sq ft, 4 bed/2.1 bath stone Colonial. It was listed for $600K, but has gone under agreement since Cindy toured it. The driveway wraps around to an attached garage in the back. The kitchen has double gas ovens and connects to a breakfast room. A number of rooms have built-in wood shelving, including a newly carpeted first-floor office. See what you missed at: 627 Greythorne Road, Wynnewood. Right across from South Ardmore Park is another new listing that quickly went under contract. It's a 2489 sq ft, 3 bed/2.1 bath stone Colonial, that received multiple offers after being listed for $649K. The kitchen isn't huge, but it's been recently updated with white cabinets, granite and stainless. The outdoor areas are nicely landscaped and well-kept. See more at: 1407 Sussex Road, Wynnewood In that great Wynnewood neighborhood wedged between Suburban Square, Narberth Borough, and Lower Merion High School, Cindy toured this 6498 sq ft, 6 bed/6.1 bath English manor home, listed for $1.575M. This big home has a gorgeous stone exterior, and sits on a large (.68 acre) yard with a pool. The spacious eat-in kitchen, updated in 2012, has white cabinets, high-end stainless appliances, marble countertops, and a large center island. The master has two walk-in closets and a master bath with a luxurious walk-in shower. See more details and photos at: 320 Fairhill Rd, Wynnewood. This next one, on the same street, has already gone under contract. It's a 3401 sq ft, 5 bed/4.1 bath, that was listed for $795K. The first floor has wood floors, neutral colors, and high ceilings with recessed lighting and built-in speakers. The kitchen has wood cabinetry with high-end stainless appliances. All the bedrooms have attached baths. The home has an attached 2-car garage and a finished lower level with a recreational area, wet bar, laundry and storage. You may be too late for this one, but you can still see it at: 325 Fairhill Road, Wynnewood. Not all the new listings were in Wynnewood this month! Here's one that Cindy toured in Ardmore, just two blocks from Chestnutwold Elementary. It's a 1572 sq ft, 3 bed/1.1 bath, with a driveway and detached garage, listed for $428K. The first floor has hardwood floors, and exposed beams, with a gas fireplace in the living room. The eat-in kitchen has decent size and potential. An addition on the back added two bedrooms. The finished basement offers additional living space, and includes a powder room and a utility sink. See more at: 2430 Bryn Mawr Avenue, Ardmore. In North Bryn Mawr, halfway between Rosemont College and Harriton High School, and close to Ashbridge Park, is this 5726 sq ft, 8 bed/4.1 bath, listed for $879K. On almost an acre of land, in this neighborhood, and at the asking price, this large house offers a great opportunity for someone looking to make their own updates. It's a very cool house, with tons of character and interesting features, but, for example, most contemporary buyers will want to update to a bigger, modern kitchen. You could put a number of kids on the third floor with its five bedrooms and two baths, creating a space all their own. Make sure to check out the amazing wraparound porch. See for yourself at: 333 Thornbrook Avenue, Bryn Mawr. Also in Bryn Mawr, was this huge 9283 sq ft, 8 bed/7.1 bath manor home, listed for $1,695,750. It's steeped in Main Line character, with 10-foot ceilings, extensive woodwork, original hardwood floors, detailed molding, and seven fireplaces. Old world meets new when you get to the modern kitchen and butler's pantry, with sub-zero fridge, 6-burner commercial range, two dishwashers, and built-in pizza oven. The master has a fireplace and a luxurious marble bath. See the rest at: 624 Morris Avenue, Bryn Mawr. Just around the corner from Gladwyne's charming little village, is this 2748 sq ft, 4 bed/3 bath Colonial, listed for $745K. This historic property sits on .7 acres, with a landscaped backyard, 2-car garage, and a slate patio. You can see the property's vintage in the wood floors, classic windows and exposed-beam ceiling, but the eat-in kitchen looks modern and practical. A sunroom addition overlooks the backyard. See more at: 914 Black Rock Rd, Gladwyne. Heading west of Lower Merion, Cindy toured a couple of Wayne homes, starting with this 3615 sq ft, 4 bed/2.1 bath Arts & Crafts Victorian, listed for $950K. This 1890's home features a split staircase, built-in bench, original wainscoting, pocket doors, and built-in shelving. A 2004 renovation expanded the kitchen, and added a breakfast area and a deck. Other additions include an expanded master bath, hall bath, and second floor laundry area. See more pics and details at: 415 North Wayne Avenue, Wayne. Last but not least, in the South Wayne Historic District, Cindy toured this 3478 sq ft, 5 bed/3.1 bath Colonial, listed for $1.365M. The .3 acre lot includes a gated driveway, detached two-car garage with storage above, and a level backyard. The bright, high ceilinged kitchen includes a butler's pantry, two ovens, a Sub-Zero fridge, and a big center island. Updates include new windows, refinished hardwood floors, updated wiring, new hot water heater, new boiler (converted from oil to gas), and an updated Central AC system. See it for yourself at: 237 Pembroke Avenue, Wayne.
Intro Cindy's tour started in a Bala neighborhood near Cynwyd Elementary and BC Middle School. This 3035 sq ft, 6 bed/2.1 bath Colonial is listed for $899,999. Kitchen updates include granite countertops, tile flooring with radiant heat, an 8-burner Wolf range with double oven, Sub-Zero fridge, pantry and a built-in desk. An updated hall bath on the second floor may be the best in the house. The third floor has plenty of space to be an au pair or in-law suite. See more at 406 Bryn Mawr Ave, Bala Cynwyd. Next up was this 4188 sq ft, 5 bed/3.1 bath Tudor, listed for $1.665M. 530 Manor Rd, Wynnewood. It sits on a .41 acre lot in a Wynnewood neighborhood just across Montgomery Ave from Narberth Borough's northern border. If you like the beautiful interior Tudor woodwork, this home has plenty of that, but includes some modern amenities as well. The newly-remodeled white kitchen has high-end appliances, quartzite countertops, and a number of other modern touches, like surround sound and a wine fridge. Everything on your wishlist for a master suite is already here, including plenty of walk-in closet space, big dressing area, and a great bath. See for yourself at: 530 Manor Rd, Wynnewood. In a Penn Wynne neighborhood, right next to Penn Wynne Park, Cindy toured this 3566 sq ft, 4 bed/2.1 bath, listed for $785K. This stone and brick split level looks unspectacular from the outside, but the inside has been transformed with extensive renovations. The brand new, modern white kitchen has granite and stainless, and is open to the rest of the first floor. A finished lower level has a powder room, carpet and a fireplace, and separate storage and laundry but is otherwise a blank slate. See the details and photos at: 1215 Manoa Rd, Wynnewood. Next on Cindy's tour was this 2977 sq ft, 5 bed/3.1 bath, in Ardmore, listed for $785K. Out back is a cute yard and a detached two-car garage. The interior has some Craftsman style features and finishes, like built-ins, light fixtures, moldings, railings, and front staircase. Updates include restored windows, refinished floors, and updated master bath. The kitchen has a vintage look. See for yourself at: 190 Lakeside Rd, Ardmore. In an Ardmore neighborhood by Chestnutwold Elementary, Cindy toured this 2242 sq ft, 5 bed/1.1 bath, listed for $624K. The home has a big Victorian-style wraparound porch, with white railings and columns. Vintage woodwork and other features abound in this 19th century house. The versatile third floor space, and the unfinished basement give the home flexibility to be adapted in a number of ways. Updates include a new heating and cooling system, and a new range. See more at: 2509 Bryn Mawr Ave, Ardmore. Also in South Ardmore, but in a neighborhood closer to South Ardmore Park, Cindy saw this 1392 sq ft 3 bed/2 bath twin, listed for $275K. The first floor has built-ins, hardwood floors and a wood-burning brick fireplace. Updates include some newer renovations in the kitchen and a newer heater. The home has a pull-down storage attic, full, unfinished walk-out basement, and central AC. See the rest at: 623 Kenilworth Rd, Ardmore. In a North Bryn Mawr neighborhood by Harriton Park and Bryn Mawr College, Cindy toured this 4482 sq ft, 5 bed/5.1 bath estate, listed for $1.575M. A gated brick wall fronts the manicured gardens with paver walkways. The grand entrance has a high ceilings and a dramatic, winding staircase. A modern, white kitchen connects to a tiled breakfast nook. The master suite is huge and has plenty of light from a wall of windows. Out back is a salt-water pool, and a two-car garage with a full suite upstairs, that includes a full bath, kitchenette, and central AC. See all the pics and details at: 412 Caversham Rd, Bryn Mawr.
We're late in September now, and school is back in full swing. While not peak season, there are still quite a few new listings for buyers to look at out there. In fact, Cindy had a couple of clients find homes and go under contract just this past week. The key for buyers, as always, is to have an agent who knows the neighborhood you're targeting, and to have your ducks in a row with the financing so you can move immediately on the house you want. Cindy tours the new listings in and around the Lower Merion School District every week. Some of the homes in her tour notes from the last few weeks have already gone under contract, but most are still on the market, and all of them will give you some insight as to where the market is right now. If you see something you like - or if you're still searching for a good fit, feel free to reach out to [email protected] for help. Cindy's tour started in Narberth Borough, with this 2587 sq ft, 3 bed/2.1 bath Victorian, listed for $749K. Extensively renovated and restored, it sits on a lush, professionally landscaped yard, walking distance to public transportation and the shops, restaurants and activities of downtown Narberth. The refurbished wrap-around porch converts from a fully enclosed sunroom to an open air front porch. The character details include a gracious wide entry hall, high ceilings, gleaming wood floors, cottage glass windows, wood moldings and interesting millwork. The master suite has a charming office nook and generous walk-in closet & dressing area. A third floor has two considerable bedrooms, and a full bathroom with stunning clawfoot tub. See more at: 225 Price Ave, Narberth. Any home in Narberth Borough under $400K is going to get a few looks these days, and Cindy did take the opportunity to tour this Narberth home before it quickly went under agreement. It's a 1512 sq ft, 3 bed/1 bath twin that was listed "as-is" for $369K. "As-is" listings will typically need work somewhere, but this one had a number of updates, too; there were Pella windows, a newer heater, and the second floor had central AC. Plus, the private driveway and garage are prized features inside Borough limits. See more at: 18 Sabine Ave, Narberth. Here's another Narberth Borough 3 bed/1 bath twin in the sub-$400K price range. It's just a short walk from Narberth Park and the Borough's beloved downtown of shop and restaurants. This one has 1224 sq ft of living space, with a driveway, and is listed for $350K. There's a cute little backyard, a driveway, and a clean basement with laundry, utility area, and storage. See the rest at: 412 Conway Ave, Narberth. Next up on Cindy's tour was this 3828 sq ft, 4 bed/2.1 bath split level, listed for $749K. It sits on a half-acre lot in a Penn Valley neighborhood next to Welsh Valley Middle School. The updated kitchen has granite counters with a center island, stainless, appliances, and a distinctive "city brick" flooring. See all the details and the whole photo gallery of this home at: 346 Rosemary Ln, Penn Valley. Just a few blocks away from that last one, Cindy toured this 2752 sq ft, 3 bed/3.1 bath Cape, listed for $399K. Seniors and other buyers looking for one-floor living will enjoy the layout with the master suite and two other bedrooms on the main level. The updated eat-in kitchen has stainless and granite, and a built-in workstation. There's a bonus room on the second floor that could be converted to a bedroom. The half acre lot gives the home a generous back yard. Check it out at: 1224 Greentree Ln, Penn Valley. The next home on Cindy's tour was in the wonderful College Park Neighborhood, over by Cynwyd Elementary and Bala Cynwyd Middle School. It's a 2397 sq ft, 4 bed/3 bath Colonial. It was listed for $459K, but has since gone under contract. The master is on the second floor, but the home also has a first-floor bedroom. When you look at the photo gallery here, don't be thrown by the appearance of duplicate rooms that appear to be both furnished and unfurnished. The computer-generated "virtual staging" is meant to give an idea what an empty house could look like. See for yourself at: 710 Harvard Rd, Bala Cynwyd. Also in Bala, but closer to City Line, is this 2272 sq ft, 5 bed/2.1 bath twin, listed for $465K. There's plenty of room for the family to spread out with three bedrooms on the second floor, and two more, with a full bath, on the third. The lower level is finished too, with a carpeted family room, laundry and storage. The modern, white and grey kitchen is updated with granite and stainless, and a tile backsplash. The back yard has a swingset and a shed. See more at: 9 Heckamore Rd, Bala Cynwyd. Cindy toured a number of places in Wynnewood, including this 4270 sq ft, 6 bed/4.2 bath French Colonial, listed for $810K. The half acre lot is in Wynnewood's Indian Creek neighborhood, by St. Charles Seminary. The eat-in kitchen is pretty big, and connects to the large deck out back. While it looks like the home has an attached garage in the front, that space has actually been converted into a 2-bedroom suite, that could be used for an au pair, in-laws or guests. The finished walk-out lower level has a big carpeted entertaining/family room and a bathroom. see all the pics and details at: 780 Periwinkle Dr, Wynnewood. In Wynnewood's Shortridge neighborhood, Cindy toured this 2347 sq ft, 5 bed/2.1 bath ranch, listed for $455K. Originally a three bedroom with a garage, this one has been renovated to turn the garage into two bedrooms and a bath. The second floor master has a full bath, dressing area and two walk-in closets. The unique kitchen was described in the listing as "Open euro style kitchen with lacquer cabinets for your finishing touches. . .". Someone must be ready to add their touches because this one has already gone under agreement! See what they saw at: 1022 Cloverhill Rd, Wynnewood Cindy keeps close tabs on this local market, so she knew this one was coming, and got her clients in to see it as soon as it hit the market. Her clients liked it so much, that they went under contract to buy it! This 3023 sq ft, 6 bed/3 bath Colonial was listed for $920K, and received multiple offers. It sits on a quarter acre lot in that great Wynnewood neighborhood wedged between Narberth Borough and Suburban Square. The side porch was enclosed and updated with radiant heat to create a family room. The updated kitchen has granite and stainless, a a two-level center island, and a workstation. See more details and pics at: 253 Hathaway Ln, Wynnewood. In a Wynnewood neighborhood between South Ardmore Park and Lankenau Hospital, Cindy toured this 3455 sq ft, 4 bed/3.1 bath Colonial, listed for $875K. Updates include a new master bath and walk-in closet, new mudroom with heated floor, new 2nd floor laundry room, updated lighting, and a new hot water heater. Outside is a new bluestone patio & retaining wall, BBQ & outdoor fireplace and upgraded exterior lighting. The updated kitchen has granite and stainless and a huge wine fridge. See the rest at: 440 Witley Rd, Wynnewood. Also on Wynnewood leg of Cindy's tour, was this 3038 sq ft, 4 bed/3.1 bath, listed for $689,900. The eat-in kitchen has white cabinets and appliances, and granite counters. The roof and skylights are new in 2019. The original master was on the second floor, but the third floor has been renovated to include the master suite, with recessed lighting, office or nursery, walk-in closet, 2 additional closets, a main bath with a Jacuzzi, stall shower, double sinks, and skylights. See for yourself at: 266 Barwynne Ln, Wynnewood. This 6398 sq ft, 5 bed/3.1 bath stone Tudor, with an acre+ lot on a private street, is listed for $1.199M. This 1932 home has the curb appeal of a grand Main Line estate (with an elegant pool out back) and has an interior full of classic character and charm. See all the details and the photo gallery at: 1118 Berwind Rd, Wynnewood. Next in Cindy's tour was this 1712 sq ft, 3 bed/2.1 bath Ardmore twin, listed for $349,900. The front porch was enclosed and the basement was finished to add living space. A walk-up attic may offer additional renovation potential. Classic features include inlaid hardwood floors, moldings, and built-ins. There's a cute, brick patio out back, and a detached one-car garage. See for yourself at: 2928 Rising Sun Rd, Ardmore. Cindy's commute to the Berkshire Hathaway office would be pretty easy if she lived in this 2784 sq ft, 4 bed 3.1 bath Ardmore townhouse. Listed for $700k, this townhouse is just five years old, and includes a two-car garage. This is an upgraded end unit in the 14 townhouse Waterford Walk Community on Wyoming Ave, with a quarterly HOA for common area maintenance. Everything is modern and just five years old, so if you're searching for that rare newer construction in the inner ring suburbs, give this one a look. Check out: 5 S. Wyoming Ave, Ardmore. Next up on Cindy's tour were a few homes in Bryn Mawr, starting with this 3721 sq ft, 6 bed/4.1 bath stone Colonial, listed for $775K. It has a decent-sized yard and an attached garage. The renovated eat-in kitchen has granite and stainless, plenty of cabinets and wood floors. The master bedroom suite has an attached covered balcony. The two bedroom and full bath on the third floor deliver a bit of flexible separate living space. Check it out at: 151 Pennsylvania Ave, Bryn Mawr. In North Bryn Mawr, close to Harriton High School, was this 3951 sq ft, 4 bed/2.2 bath, listed for $1.1M. Aerial photography usually means a million+ price point, and in this case it also shows off the gorgeous pool and patios. Everything is high-end in the kitchen, including a big quartz center island, Sub-Zero fridge, six-burner Wolfe range, double sinks and double oven. Entertain guests with a built-in Sonos sound system and remote controlled lighting. The master suite has an impressive bathroom and walk-in closet. See more at: 900 Morris Ave, Bryn Mawr. Just around the corner, in the same North Bryn Mawr neighborhood as the last one, is this 3199 sq ft, 4 bed/3.2 bath Cape, listed for $950K. The eat-in kitchen has granite counters and island, and high end appliances, including a BlueStar 6-burner range, Theramador range hood, Thermador dishwasher and Sub-Zero Refrigerator. The first level also has two master suites. See for yourself at: 731 Great Springs Rd, Bryn Mawr. Just around the corner from the last two, on the other side of Harriton High School, is this 4972 sq ft, 4 bed/3.1 bath stone Colonial, listed for $1.075M. Looking to entertain in a back yard with a pool and full-featured pool house? This house has it, on the 1.5 acre lot, plus an attached two-car garage. The great room is big and light-filled, thanks to the walls of windows and big skylights. See the details and more photos at: 355 Thornbrook Ave, Bryn Mawr. Near Bryn Mawr's downtown, in a cul-de-sac close to Harcum College, is this 2160 sq ft, 3 bed/3 bath French-style Colonial, listed for $625K. There's a two-car attached garage out front, and a slate patio in the back. A main floor bed and bath could be used as a master if needed, and the two bedrooms on the second floor each have their own bath. The upper level has a bonus room/bedroom, cedar closet, and attic storage. See more at: 542 Maison Pl, Bryn Mawr.
In the real estate calendar, the first day of school means the start of the Fall Market. The rush to get settled in a new home, or even new school district, is mostly over for the year. People still need to sell their homes, but the inventory contracts a bit. Buyers are still out there looking, too, but they often have less urgent deadlines or no timetable at all. Cindy always has buyers and sellers in every season, so she keeps on top of the market with her new listing tours in and around the Lower Merion School District. Here are a dozen or so newly listed properties that Cindy toured in the last couple of weeks: First up was this six-year-old custom contemporary home in Penn Valley, near General Wayne Park, and not far from Narberth Borough's northern border. It's a 4118 sq ft, 5 bed/4.1 bath, listed for $995K. Plenty of modern touches here, with the open floorplan, clean lines, and high ceilings. The first floor master is big with a cathedral ceiling, gas fireplace, and great en-suite bath, with access to an outdoor deck. See more of this unique house at: 423 S. Woodbine Ave, Narberth. Just a few blocks from the last one, is this 3126 sq ft, 4 bed/3.2 bath, in the Merion Park neighborhood. The home has been extensively renovated, so everything looks clean, new, and modern. It has two master suites, one each on the first and second floors. The white kitchen has quartz countertops, wood floors, and stainless appliances. The huge, finished lower level is a blank slate, with storage, laundry and a powder room. See more at 504 Lafayette Rd, Merion Station. Here's another new listing Cindy toured in a "Near-berth" Lower Merion neighborhood, just outside the Borough. This 2391 sq ft, 4 bed/2.1 bath Colonial is listed for $715K. The kitchen has granite and stainless, with cherry cabinets. Looking for a master on its own floor? This one has a third floor bed and full bath with master potential. Someone else may have been interested in that feature, because this one went under contract since Cindy's tour! See more photos and all the property details at: 428 Anthwyn Rd, Narberth Five years ago, the church buildings at the corner of Price and Essex, in the middle of Narberth Borough, were completely renovated and converted to a number of residences. One of them is this 2521 sq ft, 4 bed/3.1 bath condo, listed for $839K. With a side ramp that leads to ten front door and a main-floor master bedroom, this home offers real possibilities for one-floor living. The second first-floor bedroom has an en-suite bath and a gas fireplace. A modern, all-white kitchen has quartzite counters and hardwood floors. See the rest at: 206 Price Ave, Apt#1, Narberth. Here's another newer Narberth home on Cindy's tour. Like the last one, it's an example of the premium price that is commanded in this local market when you combine newer construction with a highly desirable location. Narberth's combination of desirable features makes it incredibly competitive already; the few homes in the Borough that are relatively new are highly sought after by bigger-budget buyers, and are pushing the high end of Narberth's historical top-end prices. This unique home is a 4203 sq ft, 3 bed/3.1 bath craftsman, listed for $1.25M. It is gorgeous inside and out, with every feature you'd expect at the price point. Check it out for yourself at: 1 N. Sabine Ave, Narberth. The next home on Cindy's tour was this 4 bed/2.1 bath split level, listed for $525K. It sits on a 1/4 acre lot in the Belmont Hills section of Bala, right around the corner form the Belmont Hills Pool and Library. There are custom built-ins throughout the house, in bedrooms and the walk-out lower level. There's an attached one-car garage, and also a patio out back. See more details and photos at: 115 Harvest Cir, Bala Cynwyd. Cindy next toured this 2649 sq, 5 bed/3.1 bath renovated Mid-Century Modern Ranch style home, listed for $949K. It sits on a half-acre lot a few blocks away from Penn Wynne Elementary School. The ranch floorplan makes one-floor living possible for those buyers who need it or just want it! It has a modern kitchen with white cabinets, granite counters and new stainless appliances. Updates include a new roof, garage, windows, hot water heater, and flooring. See the rest at: 267 Tomkenn Rd, Wynnewood. Here's another home that went under agreement fast - this one in a neighborhood by South Ardmore Park. It's a 3453 sq ft, 4 bed/3.1 bath center hall stone colonial, that was listed at $789,900. This one has a newer kitchen, finished basement and unfinished attic. You probably missed your chance to buy this one, but you can still see the details and all the pics at: 1301 Grenox Rd, Wynnewood In nearby Ardmore, not far from Merion Golf Club, Cindy toured this 3078 sq ft, 3 bed/2.2 bath contemporary twin, listed for $475K. The kitchen is modern, with white cabinets, granite counters and stainless appliances. There are two bedrooms and baths on the second floor, including the master. The third floor is an open loft with skylights that could easily serve as a bedroom or a home office. See for yourself at: 507 Haverford Ct, Ardmore. The next home on Cindy's tour was located on almost an acre of land in a North Bryn Mawr neighborhood between Ashbridge Park and Bryn Mawr College. It's a 6632 sq ft, 6 bed/6.2 bath stone estate home, listed for $1.35M. The interior has all the classic Main Line touches you'd expect once you see the impressive exterior. There are hardwood floors, exposed beam ceilings, a grand front staircase, and dark wood features throughout. The vintage touches come with modern updates like a thoroughly modern white kitchen and a big, beautiful master suite. See more details and the rest of the pictures at: 1120 Ashbridge Rd, Bryn Mawr. Next up, on 3/4 of an acre in Gladwyne, was this 2520 sq ft, 3 bed/2.1 bath split level, listed for $724,999. It has a renovated kitchen with custom whine cabinets and countertops. The all-season glass sunroom and added sunroom are nice features, as is the attached two-car garage. The room that is currently a home office could easily be converted to be a fourth bedroom. See the whole photo gallery and more info at: 1611 Winston Rd, Gladwyne. If it's big and it's new , and it's located in Villanova, you know it won't be for the faint of budget! But new construction isn't easy to come by in Lower Merion, and this gorgeous, brand new home has every feature you'd want and expect at this price point. The kitchen and the bathrooms are large and luxurious, and even the mudroom is smart and attractive. The bedrooms come with plenty of space and plenty of closets. Check this one out at: 1914 Stoneridge Ln, Villanova This last home was in Wayne, further west on the Main Line from Lower Merion. It's a 3800 sq ft, 5 bed/4 bath updated stone colonial, listed for $1.49M. This one is perfect for the buyers looking for classic main line charm on the outside, with updated conveniences and amenities on the inside. The interior has both beautiful vintage elements where you want them, like wood floors, moldings and built-ins, along with modern touches like a killer kitchen and bathrooms. Outside there's a detached garage and a gorgeous covered back porch on the .8 acre lot. 304 Orchard Way, Wayne.
|
Categories
All
|
- Home
- Contact
- Testimonials
-
Listings
- 5 Hempstead Rd
- 323 Grayling Ave
- 114 Merion Ave
- 207-209 Wayne Ave
- 511 Kenilworth Rd
- 509 Kenilworth Rd
- 525 Broad Acres Rd
- 115 Winchester Rd
- 115 Glenwood Rd
- 139 Powell Rd
- 249 Iona Ave
- Merion Station 2023
-
Previous Listings
>
- 637 S. Bowman
- 40 Derwen Rd
- 233 Marlboro Rd
- 932 Clover Hill
- 504 Brookhurst
- 2729 Oakford Rd
- 222 E Montgomery
- 320 Winding Way
- 208 Jefferson Rd
- 401 Baird
- 123 Glenwood
- 127 Chestnut
- 53 Schiller Ave
- 101 Conway Ave
- 314 Grayling Ave
- 29 Hansen Court
- 311 Gypsy Ln
- 8 Brynwood Manor
- 507 Baird Rd
- 223 Valley Rd
- 17 Shirley Road, Narberth
- 3 Narwyn Ln, Narberth
- 405 Merwyn Rd
- 208 Woodbine Ave, Narberth
- 225 Marlboro Rd, Ardmore
- 112 Elmwood Ave
- 262 Barwynne Rd
- 526 Dudley Ave
- 120 Merbrook lane
- 219 Conway Ave
- 19 Woodside
- 105 Price Ave
- 225 Iona
- 381 E. Montgomery
- 503 Valley View
- 509 Monroe
- 123 Elmwood
- 157 Merion
- 9 Chestnut
- 311 Gypsy Lane
- 225 Price
- More
4 E. Montgomery Ave, Ardmore, PA 19003
610.822.3356 (office)
610.822.3356 (office)
site search:
Want to get a copy of our monthly newsletter with Narberth and Lower Merion news and events? Sign up here.
