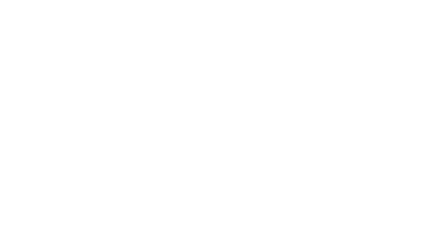SOLD!
405 Merwyn Rd, Merion Station
405 Merwyn Rd, Merion Station, PA 19072: from Cindy Ridgway
4 bed/2.1 bath, 2526 sq ft
This home's location gives you the best of both worlds! It's nestled at the end of a cul de sac in a quiet little neighborhood, but it's also right around the corner from the Merion train station and award-winning Merion Elementary, and walkable to both Bala Cynwyd, and Narberth's popular downtown.
As you enter, you'll notice refinished oak floors throughout the first floor, with a living room, dining room, kitchen, breakfast area, and family room with a fireplace. Large sliding doors lead to a back deck and a shady, fenced back yard. The centrally located kitchen, updated in 2017, has white cabinets, quartz countertops, subway tile backsplash, new stainless refrigerator and gas range, separate, light-filled breakfast room, and a rare walk-in pantry. This level also includes an updated powder room, a convenient first floor laundry room, and access to the attached garage.
The second floor has a large master bedroom with updated en suite bath, frameless glass shower, and walk in closet, plus three additional bedrooms and a hall bath. The finished basement has plenty of possibility with multiple rooms, including a large open space for play or entertaining, another area that could be used as an office, and still more room for a workshop and plenty of storage space.
The long list of updates from the last few years includes: new central AC system, interior paint, refinished floors, powder room updates, new counters, backsplash and appliances in kitchen, new toilets, extensive master bath updates, and more! The stucco exterior was recently painted (Elastomeric paint), and a full stucco inspection was done in 2019 for peace of mind.
This home's location gives you the best of both worlds! It's nestled at the end of a cul de sac in a quiet little neighborhood, but it's also right around the corner from the Merion train station and award-winning Merion Elementary, and walkable to both Bala Cynwyd, and Narberth's popular downtown.
As you enter, you'll notice refinished oak floors throughout the first floor, with a living room, dining room, kitchen, breakfast area, and family room with a fireplace. Large sliding doors lead to a back deck and a shady, fenced back yard. The centrally located kitchen, updated in 2017, has white cabinets, quartz countertops, subway tile backsplash, new stainless refrigerator and gas range, separate, light-filled breakfast room, and a rare walk-in pantry. This level also includes an updated powder room, a convenient first floor laundry room, and access to the attached garage.
The second floor has a large master bedroom with updated en suite bath, frameless glass shower, and walk in closet, plus three additional bedrooms and a hall bath. The finished basement has plenty of possibility with multiple rooms, including a large open space for play or entertaining, another area that could be used as an office, and still more room for a workshop and plenty of storage space.
The long list of updates from the last few years includes: new central AC system, interior paint, refinished floors, powder room updates, new counters, backsplash and appliances in kitchen, new toilets, extensive master bath updates, and more! The stucco exterior was recently painted (Elastomeric paint), and a full stucco inspection was done in 2019 for peace of mind.



