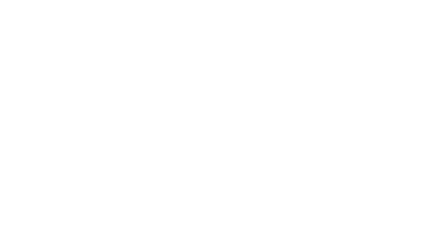311 Gypsy Lane, Wynnewood, PA 19096: from Cindy Ridgway
4 bed/3.2 bath, 2004 sq ft
Charming storybook colonial located in popular north Wynnewood and the award-winning Lower Merion School District. Perched just above the sidewalk you'll find a newly expanded front yard, professionally landscaped with flowering shrubs, garden beds and lush flat lawn area. Inside, a bright entrance hall greets you and opens to a cheerful living room with hardwood floors, brick fireplace, built-in shelving, crown molding and bay window. A newly added powder room adds to the convenience of the circular floor plan, which is perfect for entertaining and everyday living. A spacious dining room with crisp wainscot molding opens to an expansive chef's kitchen featuring maple cabinetry, granite counter tops, two sinks, stainless steel appliances, commercial range and an oversized peninsula with breakfast bar. French doors lead to two outdoor living areas: a substantial slate rear patio, and a private, covered side porch.
Upstairs you'll find the main bedroom and classic en suite bath with stall shower and pedestal sink. Two other bedrooms and hall bathroom round out the second floor. The third floor offers a generous 4th bedroom or bonus area with stunning windows, considerable built in storage, and another full bath with an oversized jetted tub. Central air, gas heat, private driveway and attached, oversized 1 car garage are just a few of the other wonderful amenities. This lovely home is conveniently located near the town of Narberth, with easy access to public transportation and the shops and restaurants of Suburban Square.
Charming storybook colonial located in popular north Wynnewood and the award-winning Lower Merion School District. Perched just above the sidewalk you'll find a newly expanded front yard, professionally landscaped with flowering shrubs, garden beds and lush flat lawn area. Inside, a bright entrance hall greets you and opens to a cheerful living room with hardwood floors, brick fireplace, built-in shelving, crown molding and bay window. A newly added powder room adds to the convenience of the circular floor plan, which is perfect for entertaining and everyday living. A spacious dining room with crisp wainscot molding opens to an expansive chef's kitchen featuring maple cabinetry, granite counter tops, two sinks, stainless steel appliances, commercial range and an oversized peninsula with breakfast bar. French doors lead to two outdoor living areas: a substantial slate rear patio, and a private, covered side porch.
Upstairs you'll find the main bedroom and classic en suite bath with stall shower and pedestal sink. Two other bedrooms and hall bathroom round out the second floor. The third floor offers a generous 4th bedroom or bonus area with stunning windows, considerable built in storage, and another full bath with an oversized jetted tub. Central air, gas heat, private driveway and attached, oversized 1 car garage are just a few of the other wonderful amenities. This lovely home is conveniently located near the town of Narberth, with easy access to public transportation and the shops and restaurants of Suburban Square.



