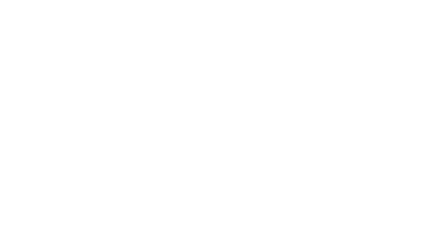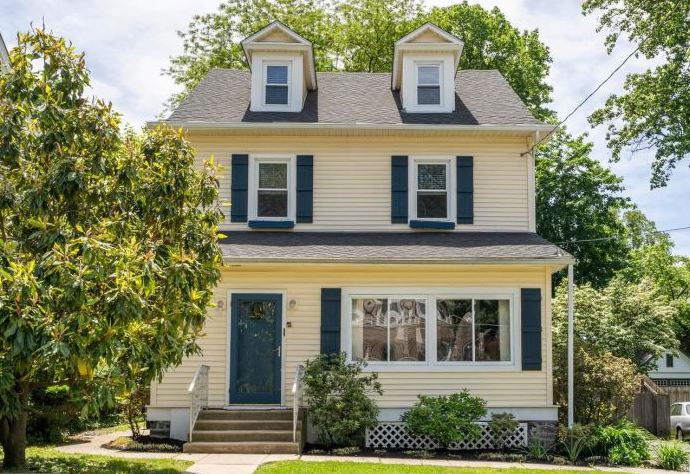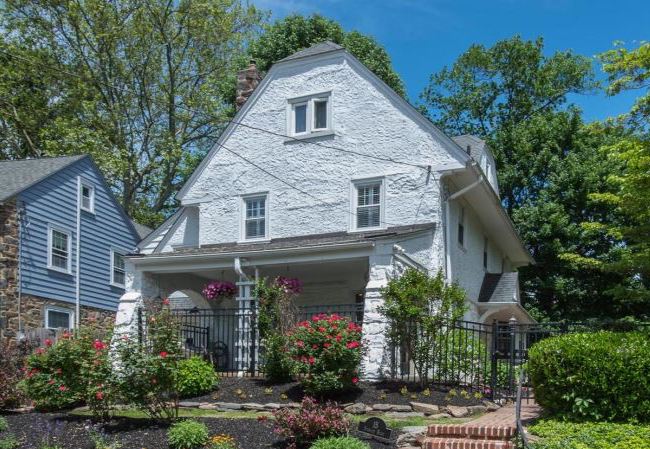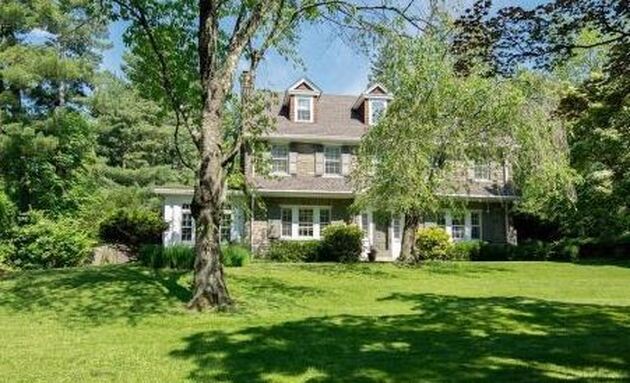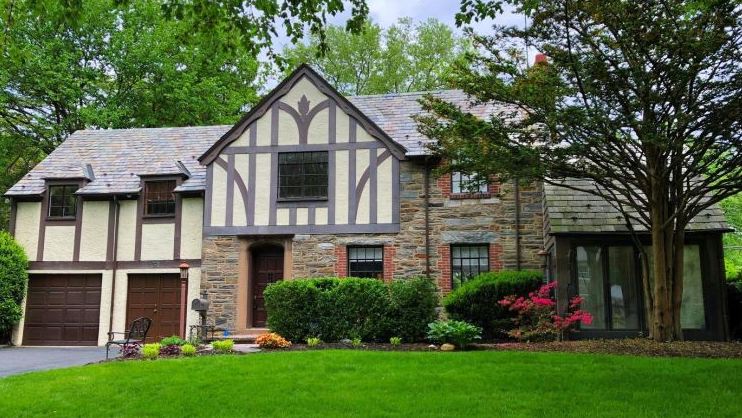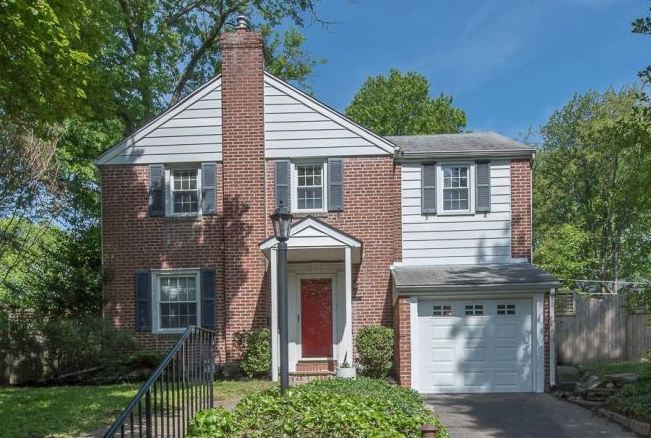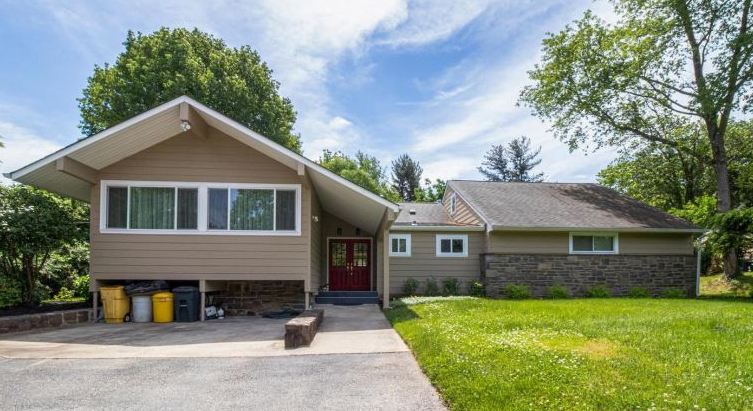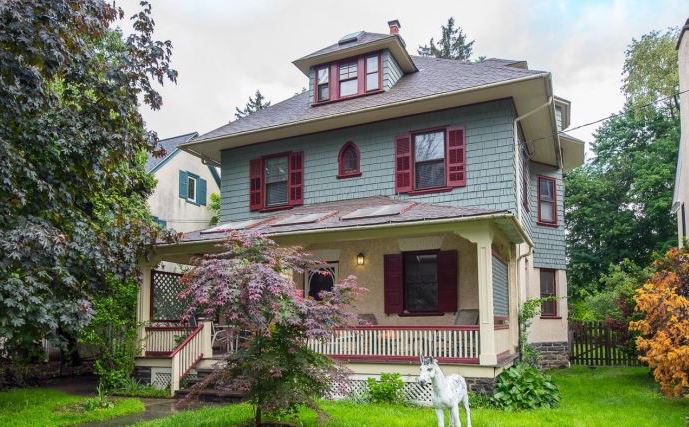Cindy Ridgway's New Listing Tour in and around the Lower Merion School District - May 19-23, 20195/24/2019
Cindy's tour this week really reflects the way the market is going these days, because so many of the homes she was in are already under contract. You may still get something from her notes, as you can see where the market prices are and take a look at what kinds of homes are moving fast. If you're interested in learning more about any of these homes, or if you need Cindy's help buying or selling a home in and around the Lower Merion School District, just contact [email protected]. This home just went on the market, in the South side of Narberth Borough, a block from downtown Narberth, and literally within sight of the train station. Its a 2267 sq ft, 4 bed/2.1 bath, with some relatively recent updates, listed for $625K. The front porch was enclosed to add more living space, and the unfinished basement gives extra storage space. Want a master with a little separation from the rest of the house? The entire third floor has been converted into a master suite, with an ensuite bath that includes a separate tub and shower. See more at 110 Elmwood, Narberth. Quiet, horseshoe-shaped Shirley Road is a very popular street on the North side of Narberth Borough. That's where Cindy saw this 2086 sq ft, 5 bed/2.1 bath, listed for $735K. The quarter-acre lot is pretty big by Narberth standards, and this one is nicely landscaped, with a driveway and a shady covered porch. The updated kitchen has white cabinets and newer stainless appliances, a pantry, and a door to the back yard. The master and two bedrooms are on the second floor, with two more bedrooms and a bath on the third. Updates include newer central AC and a waterproofed basement. See the rest at: 15 Shirley Rd, Narberth. Next up on Cindy's tour was this 4490 sq ft, 6 bed/4.1 bath stone Colonial, in Wynnewood, listed for $995K. It sits on a .69 acre lot with a pool, and an attached, heated two-car garage. Above the garage is a second-floor bonus room that the current owners use an office. Since it does have a full bath, the space has some real potential for those buyers that need a separate, private living space to use as an in-law, au pair, or guest suite. The master has a wood-burning fireplace. See for yourself at: 1115 Remington Rd, Wynnewood. In one of Wynnewood's Penn Wynne neighborhoods, Cindy toured this 2206 sq ft, 4 bed/3.2 bath stone Tudor, that was listed for $684,900, and has already gone under contract. The fenced backyard has a patio and a hot tub. The eat-in kitchen has a white onyx backsplash, a dual-fuel range, Miele dishwasher, a farmhouse sink, and a separate prep sink. An attached garage is accessed through a large mudroom, with storage, a laundry area, and a powder room. See what you missed at: 51 Allendale Rd, Wynnewood. Also in Penn Wynne, is this 1822 sq ft, 3 bed/2 bath brick Colonial, listed for $450K. The updated kitchen has granite, stainless and plenty of cabinets, with a peninsula that connects to a small sitting room. The master shares a bathroom with two other bedrooms on the second floor, but when the lower level was refinished, a full bath was added down there as well. See all the details and photos at: 1531 Brookhaven Rd, Wynnewood. You can't get this next home either, because Cindy's clients just took it off the market with the winning bid yesterday, after it was listed this week for $649,900. The 2530 sq ft, 4 bed/2.3 bath split-level sits on a .62 acre lot, with a pool, in the neighborhood between Belmont Hills Elementary and Welsh Valley Middle School. It has an updated kitchen with white cabinets, granite counters and high-end appliances, and a first floor master with a renovated master bath. See why it went so fast at: 1209 Greentree Ln, Narberth. Just around the corner from Ardmore's popular downtown is this 3152 sq ft, 5 bed/3.1 bath that went under contract this week after being listed for $585K. The home has a big covered front porch, and has permits for a private driveway. As soon as you're inside, you'll notice the classic features like hardwood floors, dark woodwork, leaded glass windows, pocket doors, and turned staircase. The character continues throughout the house, but the kitchen looks modern, and there is a convenient second floor laundry area. See more at: 38 Saint Pauls Rd, Ardmore.
Comments are closed.
|
Categories
All
|
- Home
- Contact
- Testimonials
-
Listings
- 5 Hempstead Rd
- 323 Grayling Ave
- 114 Merion Ave
- 207-209 Wayne Ave
- 511 Kenilworth Rd
- 509 Kenilworth Rd
- 525 Broad Acres Rd
- 115 Winchester Rd
- 115 Glenwood Rd
- 139 Powell Rd
- 249 Iona Ave
- Merion Station 2023
-
Previous Listings
>
- 637 S. Bowman
- 40 Derwen Rd
- 233 Marlboro Rd
- 932 Clover Hill
- 504 Brookhurst
- 2729 Oakford Rd
- 222 E Montgomery
- 320 Winding Way
- 208 Jefferson Rd
- 401 Baird
- 123 Glenwood
- 127 Chestnut
- 53 Schiller Ave
- 101 Conway Ave
- 314 Grayling Ave
- 29 Hansen Court
- 311 Gypsy Ln
- 8 Brynwood Manor
- 507 Baird Rd
- 223 Valley Rd
- 17 Shirley Road, Narberth
- 3 Narwyn Ln, Narberth
- 405 Merwyn Rd
- 208 Woodbine Ave, Narberth
- 225 Marlboro Rd, Ardmore
- 112 Elmwood Ave
- 262 Barwynne Rd
- 526 Dudley Ave
- 120 Merbrook lane
- 219 Conway Ave
- 19 Woodside
- 105 Price Ave
- 225 Iona
- 381 E. Montgomery
- 503 Valley View
- 509 Monroe
- 123 Elmwood
- 157 Merion
- 9 Chestnut
- 311 Gypsy Lane
- 225 Price
- More
4 E. Montgomery Ave, Ardmore, PA 19003
610.822.3356 (office)
610.822.3356 (office)
site search:
Want to get a copy of our monthly newsletter with Narberth and Lower Merion news and events? Sign up here.
